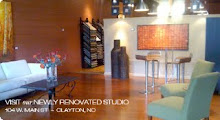 Experience the Spa at Home
Experience the Spa at HomeIn this remodel the wall and door connecting the sink to the shower & toilet area was removed to open this room. The tub was removed and a larger shower was created. A total transformation from cramped and generic to open and tranquil. The following changes we made:
- Granite
- Tile
- Faucets
- Mirror
- Under-mounted Rectangle sinks
- Raised vanity height
- Cabinet Hardware
- Wall Sconce
- Frameless shower enclosure
- Added Rain Shower head
- Removed bathtub & created enlarged shower
- Paint
- Removed partition wall & doorway
- Covered unwanted skylight
- Teak Towel Stand
- Artwork






















